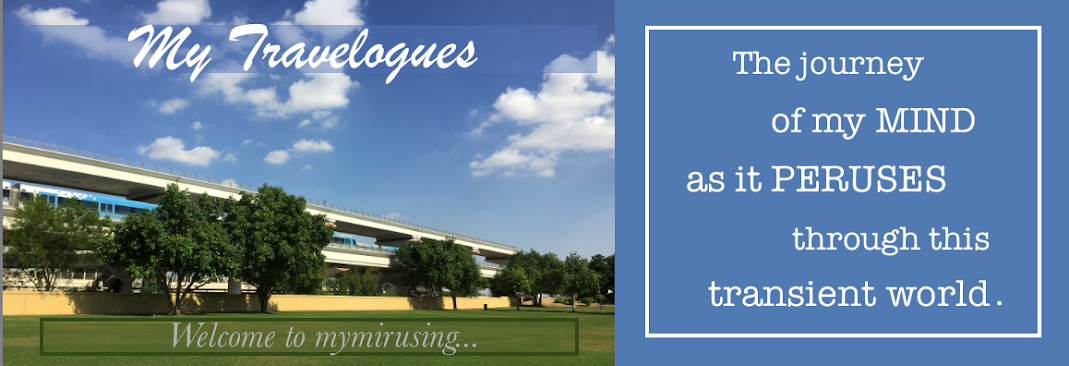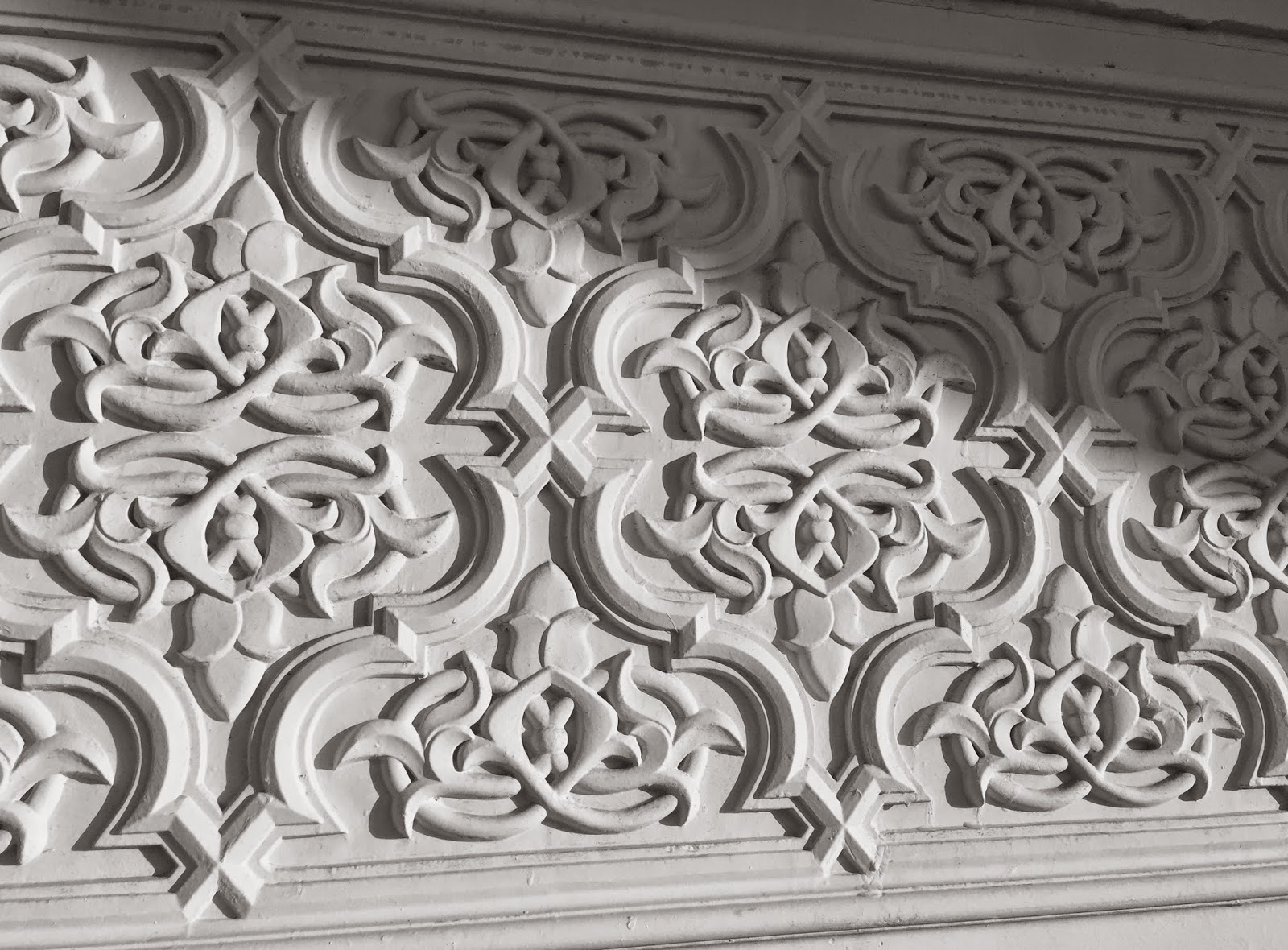In an Architect's parlance, A is for Architects and B is for Buildings and the two go hand in hand. You cannot have a good building design without a good architect. But do people really agree with this fact? It could be A for Buildings and B for Architects. As you read on, you will know in the end what I mean.
In this post, I have attempted to archive some important Ministry buildings, the photographs of which I have collected during my stay in Muscat. They are a reflection of Contemporary yet Eclectic style of Omani Architecture, and that have rendered a certain character to the urban space in Muscat.
The roots of Omani Architecture lies in the 1970s, when the process of urbanization accelerated in Muscat. Digging into the history of Omani Architecture, to my surprise, I found that these impressive buildings were not conceptualized by local Architects. The local authorities had resorted to foreign architects and planners. So, what we perceive today as Omani Architecture, was actually conceptualized by non-Omani architects and designers. It was in 1992, that the Municipality of Muscat had issued an ordinance that all the architecture in the city should combine Omani, Arab, Islamic and Contemporary style. Some of the common features noted in most of the Institutional, Residential and Hotel buildings are white color, arched windows, mashrabiyyas (projecting windows enclosed within latticed woodwork lined with stained glass) and fort like crenellations.
Admirably, most of these buildings are symmetric in nature; low risers not more than 3 to 5 storeys tall (as per the regulations), each unique in its design and form, but characterized by the following Architectural features:
- White facades with rows of arched windows or small fenestrations in response to the hot desert climate.
- Large arched entrances with decorative timber doors and stained glass windows; typical reflection of Islamic Art and Architecture.
- Domes and/or minarets which again reflects Islamic Architecture. These traditional domed roofs serve as a great tool for reducing the radiative heat gains during the daytime and maximize re-radiation at night time.
- Crenellated parapet echoing the Omani Fort Architecture.
- External mashrabiyya screens that are both decorative and functional in nature.
These buildings have been enclosed within beautiful gated compound walls with some including a parking lot, with small garden space in the front with fountains and other beautiful landscaping elements. The grand elevations of most of them are camouflaged with rows of trees and vegetation on all sides, probably to provide a cool shaded environment.
 |
Ministry of Justice and Islamic Affairs:
with a mosque and cafeteria in the complex |
 |
Ministry of Justice and Islamic Affairs:
View from across the street |
 |
| Ministry of National Heritage and Culture |
 |
| Ministry of Oil and Gas |
 |
| Ministry of Agriculture |
 |
Ministry of Transport and Communication:
View of the arched entrance gate |
 |
| Ministry of Transport and Communication: View from across the street |
 |
| A Ministry Building next to Ministry of Transport & Communication |
 |
| Ministry of Interior: Front View with gated compound |
 |
| Ministry of Interior: View from an adjacent road |
 |
| Ministry of Housing: Camouflaged with vegetation |
The 'Mashrabiyas', which are latticework designed projections, usually found in the houses and palaces of Oman, are visible in many public and government buildings in the city. Most of them act like a balcony and offer privacy which is essential in the Arabic culture. It also plays an important role in providing protection from the hot sun and allows cool air from the street to blow in. This particular element reminds me of the 'Jharokhas' which are typical elements of Rajasthani Architecture found in temples and palaces of India.
 |
| The Mashrabiyyas: as viewed on the upper floors of a Ministry Building |
Most of these buildings or rather all of them, have been labeled with large but Arabic fonts (you can notice in the pictures too); making it all the more difficult for expats like us to understand what they mean. Though I had the photographs of these Ministry Buildings in my archived folder since long, I couldn't identify the name or function of each Ministry Building. It took me a good amount of time, to find out what ministries they belonged to from the internet. I got most of the names from the google map, yet some are unknown since they are not tagged even in the maps. In this era of Twitter and the Twitterati, I agree with Jarod Kintz who says: "New streets should be Twitter friendly and be named with hashtags up front. I'd build a house on #LoversLane."
Two snaps I couldn't resist posting is that of the HSBC bank and a Mosque in Al Khuwair. The Bank Building is an excellent example of lavish architectural finishes with a large golden door at the entrance and huge columns with golden capital. The photo of the Mosque was taken from across a construction site in Al Khuwair during one of my walks. The skyline of Muscat is dotted with innumerable such minarets and this one mosque, with its glass dome and tall minarets, captures attention from far; again a typical example of Contemporary Islamic Architecture.
 |
| HSBC Bank, Al Khuwair Branch, Muscat |
 |
| A Mosque in Al Khuwair, Muscat |
Moving on to other types of buildings here and to get a clear idea regarding the urban character of the city, here are a few pictures of the residential towers that indicates that it is not just 2-3 storeyed structure that are present here, but the urban region is now mushrooming with concrete towers too. However, these are low-rise buildings usually 5 to 6 storeys and not more than ten storeys (again as per regulations). Also noticeable are the covers for window AC units that are mandatory as per regulations here. Though some are beautifully incorporated into the elevation of the building, some conspicuously jut out of the building facade.
 |
| A Residential cum Commercial complex in Al Khuwair |
 |
| A Residential tower, Al Khuwair |
 |
| Some Low rise Buildings along the Commercial street of Al Khuwair |
The city of Muscat has many more buildings which are excellent examples of contemporary and varied architecture but not much documentation about the same exists to date. Also, I tried to dig into the name of their respective Architects from the internet but could not find any information whatsoever. But then who wants to remember the Architects and who cares about Architecture anyways.
Most of the citizens and the visitors would remember a building for its form, function, and utility. How many of us know as to who designed the Burj Khalifa in Dubai or the Grand Mosque in Muscat or the Lotus temple in Delhi or the Gateway of India in Mumbai or for that matter what was the thought process or ideas that went into building them. Do we even care or wonder what was the style of architecture - whether it was Vernacular, Modern or Contemporary in style? And why are we not interested, isn't Architecture a reflection of the society, beliefs and religion, building materials and technological developments of the time? The structures and monuments that we see today will be ruins tomorrow, and history will tell people what we were and what we did. People certainly remember the buildings long after the architect has gone. The Quotes by the French Architect Jean Nouvel probably explains what I am trying to convey - "My buildings are more famous than me". Or perhaps nobody could have said it better than the American Architect Philip Johnson - "All Architects want to live beyond their deaths." And they do live through their buildings!
And this is what I meant A for Buildings and B for Architects.






















































